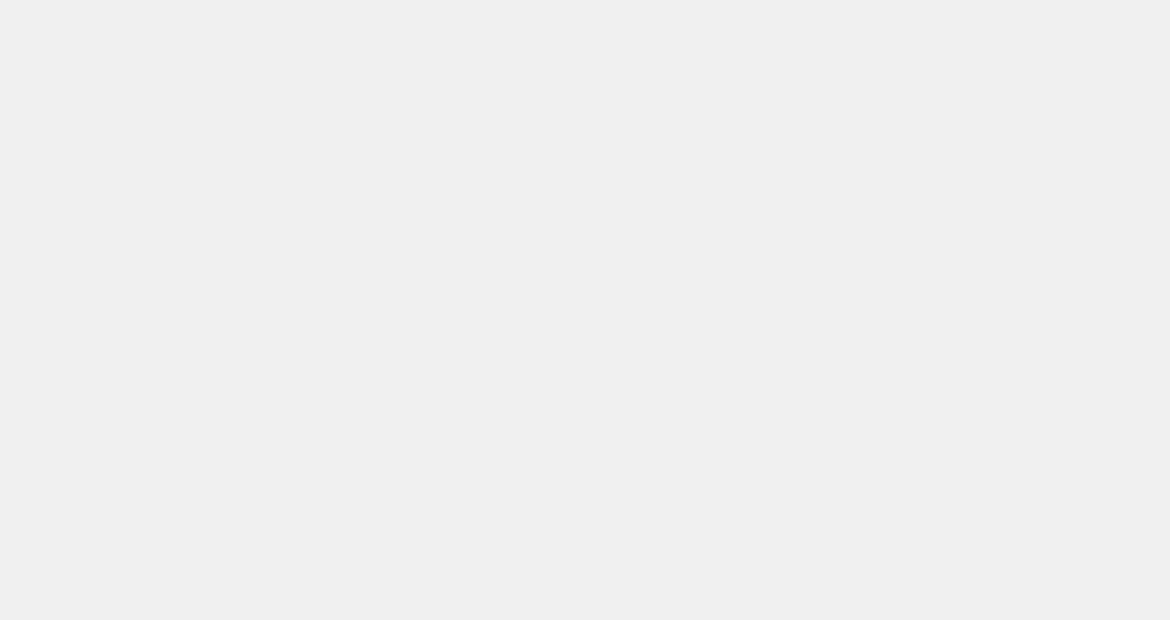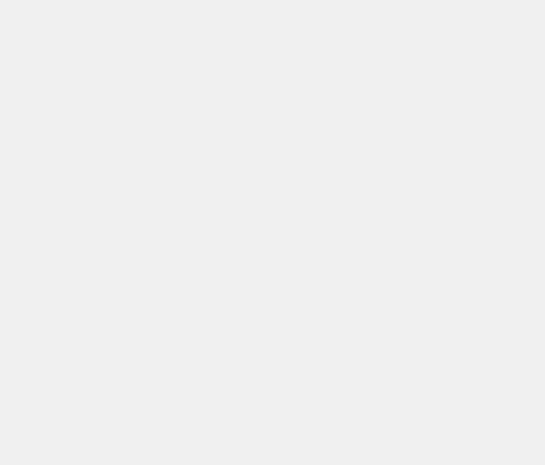Client
68th & Roosevelt LLC
Architect
Board & Vellum
Location
Seattle, WA
Space
106 units | 93,480 SF
Studios to two-bedroom apartments
Co-working space
Rooftop deckMarket
Multi-Unit
Features
Green roof, salvaged material used
Salmon Safe
Lucille is located in Seattle’s Roosevelt neighborhood, just a few blocks from the light rail station. The project includes 106 apartments, a two-story amenity room and extensive rooftop landscaping. The ground floor of the seven-story building is structured around an accessible interior alleyway that connects the onsite coffee shop, co-working space, and residential lobby. Custom crafted finishes in this indoor/outdoor space include seating, built-in bookcases, a fireplace, custom planters, lush landscaping, and an art installation of overhead lighting.
The “sea of lights” built into the ceiling of the interior alley was custom designed. After commissioning a mock-up of the original design concept, the owner determined that changes were needed and hired an artistic lighting consultant. W.G. Clark implemented the new design, installing over 300 hanging lights. Each light was precisely placed in plan and elevation throughout the alley, allowing the “sea of lights" to come to life.
The large rooftop deck is an escape from the city to a natural environment, surrounded by terraced gardens, native plants, a tent structure to shelter from the weather, and custom wood benches. The terraced gardens have three times the average soil depth to contain deep-rooted vegetation. W.G. Clark built a robust roof framing system to accommodate the additional load. Thoughtful design of the rooftop garden, custom details, and extraordinary coordination created peaceful surroundings for residents to enjoy.


